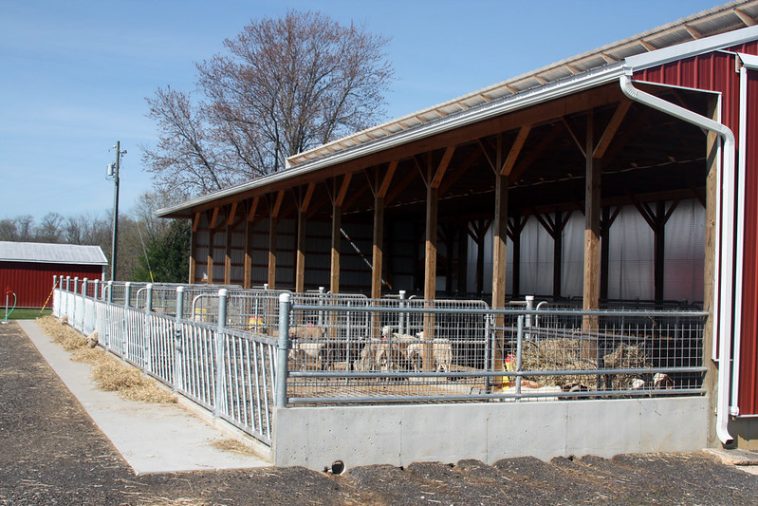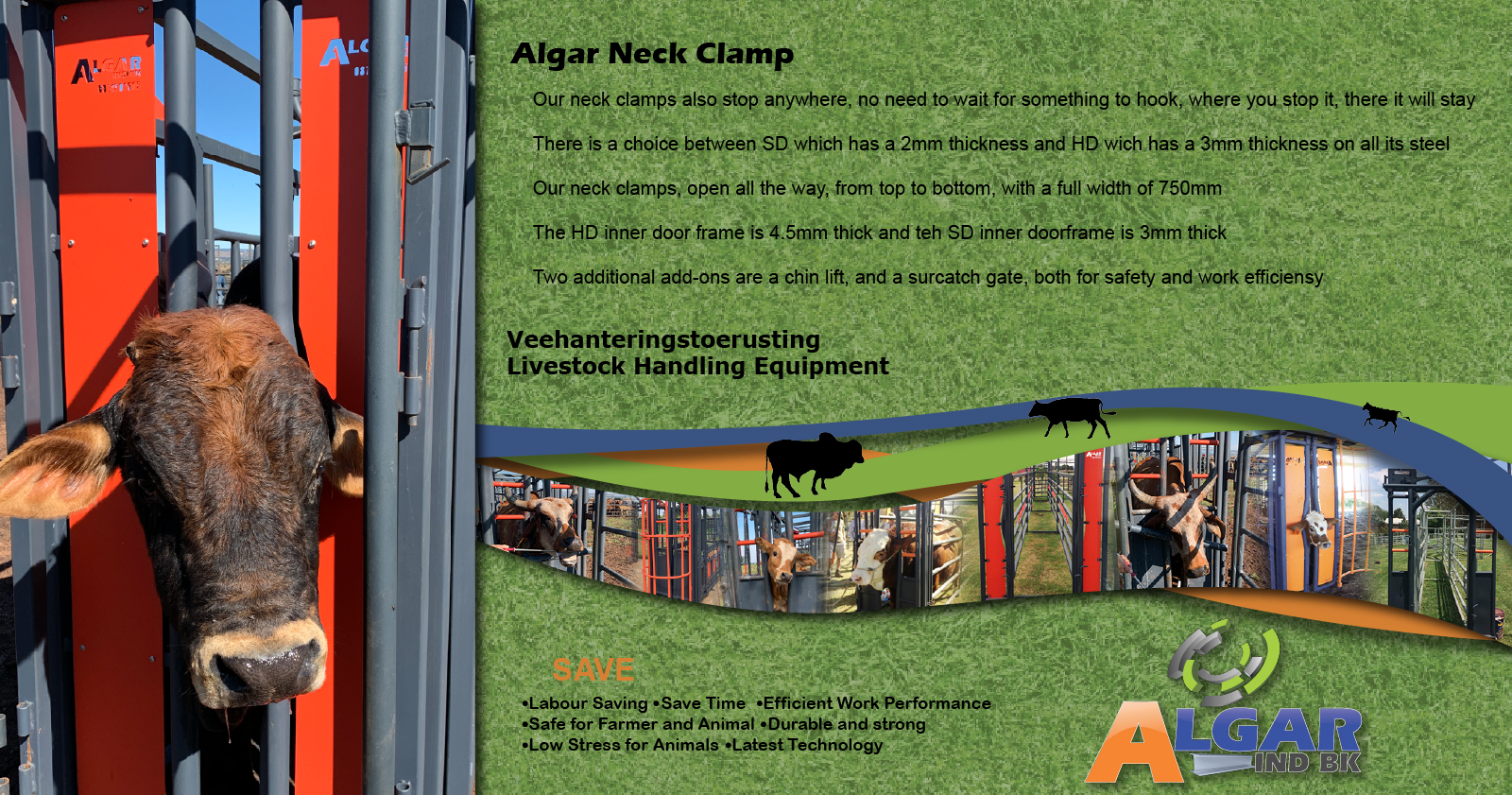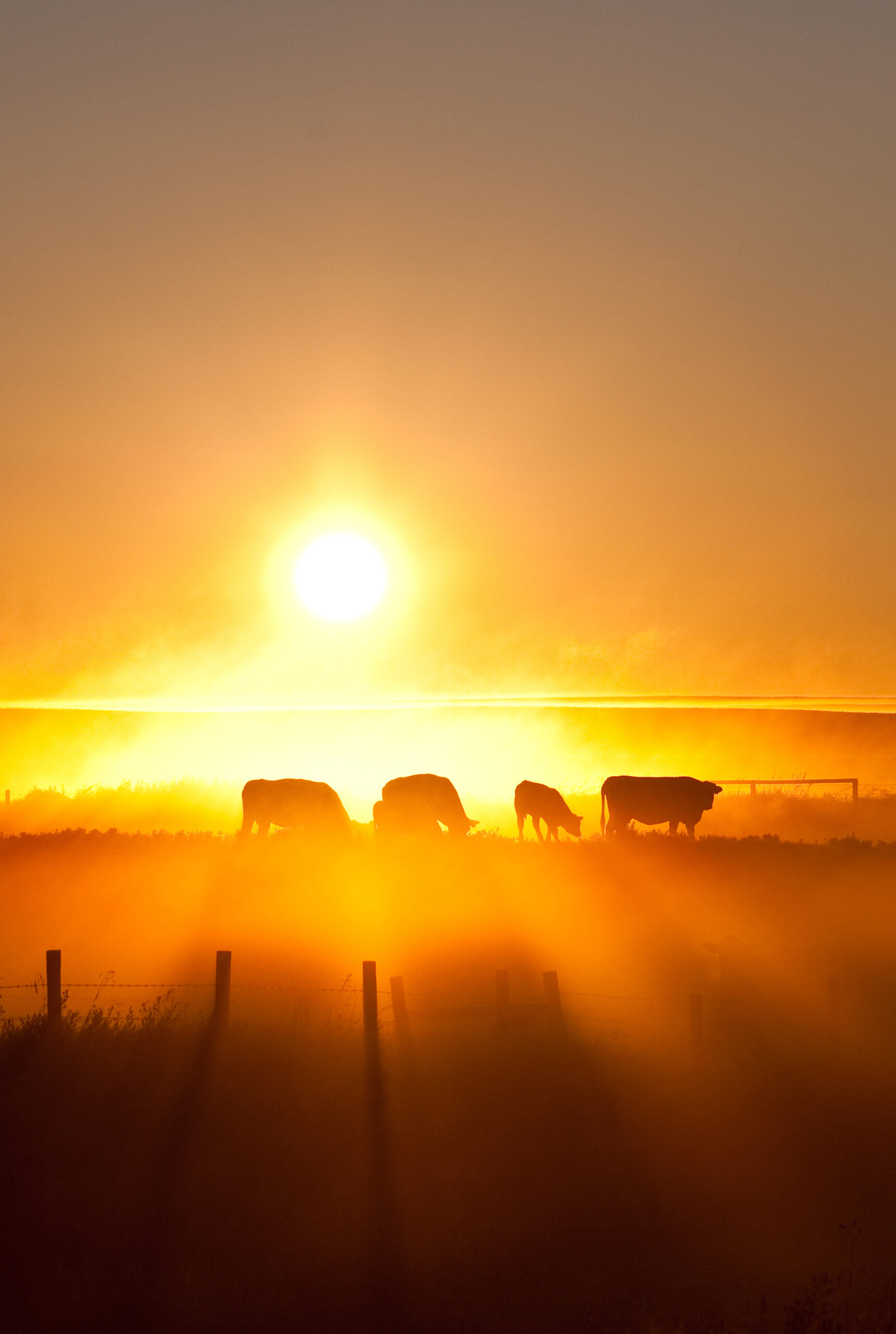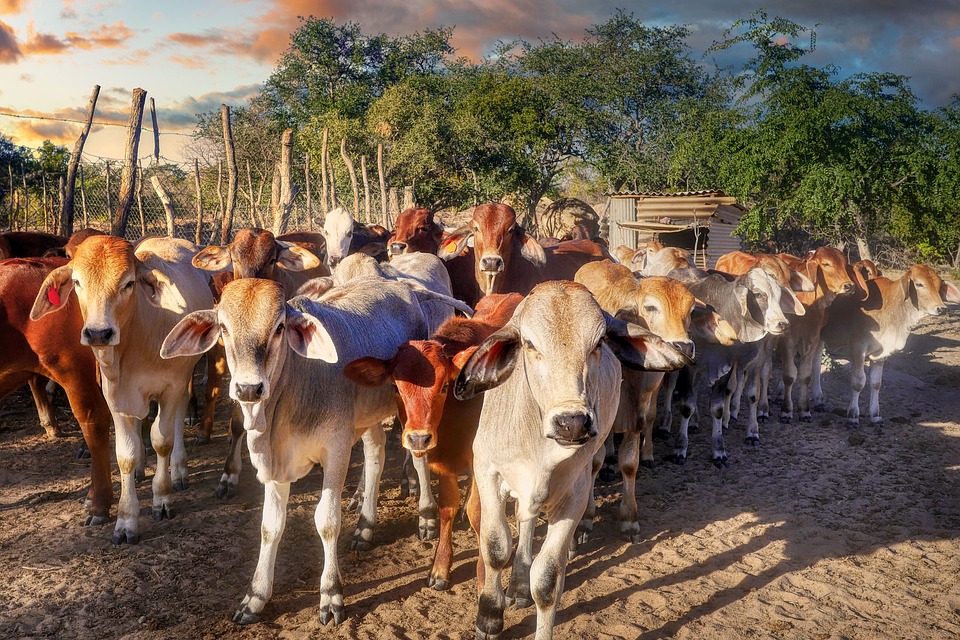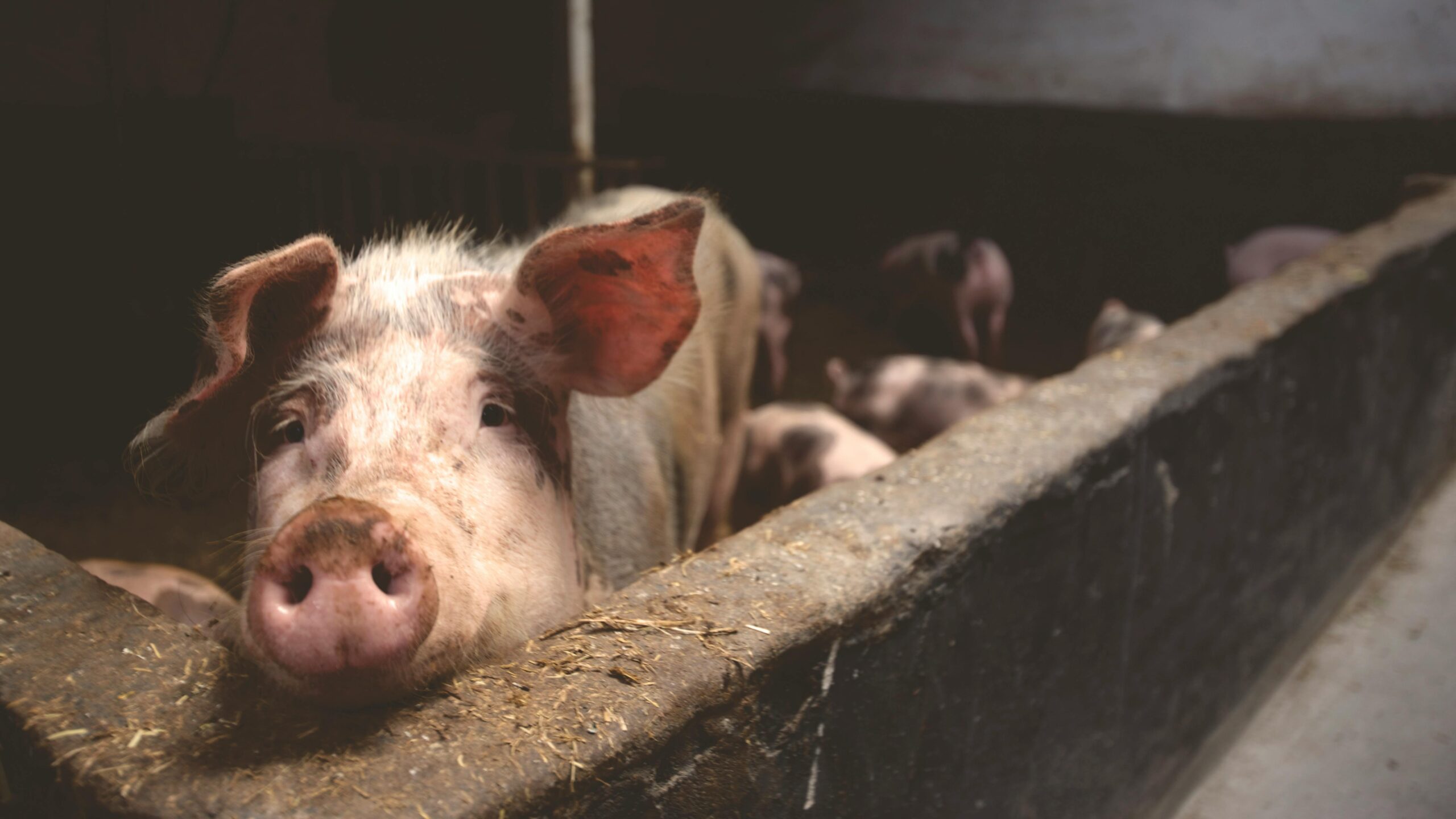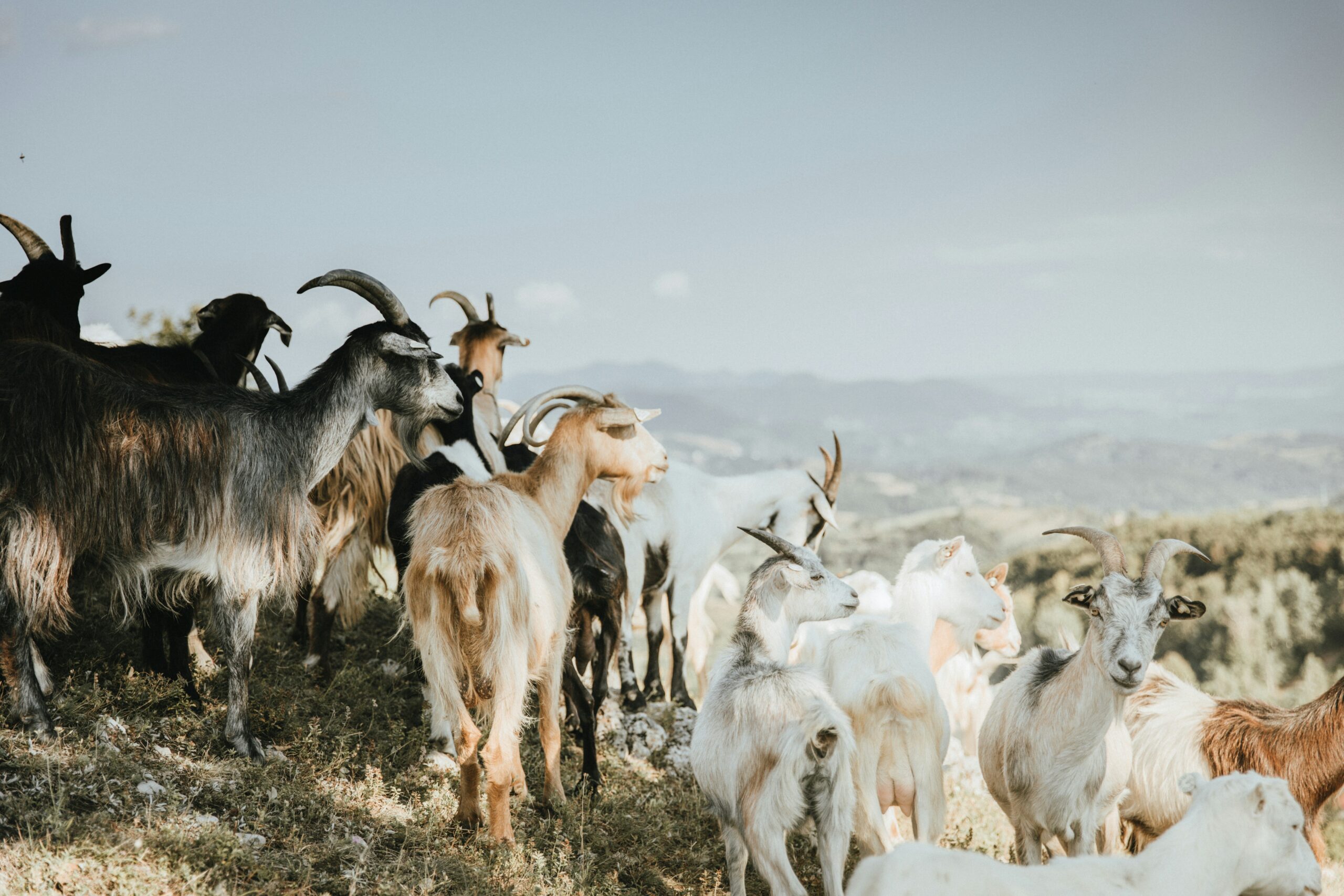Housing needs for sheep vary by climate, seasons of lambing, and management preferences of the farmer. Many different types of housing can be used for sheep. Traditional barns, pole buildings, and metal buildings are usually more expensive, but they provide the best protection for the sheep, feed, and equipment.
The physiological impact of the number of daylight hours on a sheep is remarkable. It has a proven influence on the weight gain of sheep. This can be managed by the type of housing you provide for your sheep.
Types of housing systems
Intensive housing systems in sheep production can be divided into feeding pen systems, or closed systems or extensive housing systems in grazing camps.
Feeding pen systems
Three highly concentrated areas can be identified in a feeding pen, namely the feeding, resting and drinking areas. Normally the feeding crib is on top, the resting area in the middle and the drinking area at the bottom.
Closed systems
Closed housing systems differ from the feeding pen system by limiting the movement of sheep to a minimum. The benefit of the system is that it is more accurately controlled and managed. Features such as increased production can be achieved by positively utilising lengthened daylight hours. The closed system is generally used in areas with harsh winters.

Extensive grazing camps
Sheep are kept in these camps on grazing. The size of the camps will be determined by:
- The number of sheep (group size)
- The type and condition of the grazing
- The specific terrain layout
- The farmer’s management practices
- Soil type and rainfall (prevention of drainage problems and erosion)
No special facilities are necessary. A sheltered area and a shaded area must be provided if natural shelter such as trees and rock formations are not available. The sheep must have access to fresh water and feeding troughs with concentrated feed. Efficient fencing is also essential.
The following factors influence the choice of a site:
Economy
The underlying reason for any development or extension of an operation is to maximise profits. It is therefore necessary that all economic factors regarding each potential site should be determined and considered. The question is whether the provision of housing and handling facilities will increase the eventual income to such an extent that it will be possible to recover the expenditure within a reasonable period.
Effect on the environment
In the planning and specifically in the choice of a site, the effect that the system will have on the environment must be assessed. The choice of a site must be made in such a way that the system will not contribute to pollution.
The potential soil erosion that can be brought about by poorly planned stormwater furrows and changes in the slope must be taken note of and evaluated. The contribution of each structure to the environment must also be considered, therefore the shape of the structure is important.
Relative position
A compromise must be made between the comfort of being close to the complex and the discomfort of the noise and odours generated by the complex. The general placing is called zoning. The zoning model divides the farmyard into concentric rings with the farmyard as a central point. These concentric rings are known as activity zones. Noise and odour problems will be avoided if the unit is placed further away from the farmhouse, but supervision would then be more difficult (especially at night).
Accessibility
Easy access to the production unit from the main routes, machinery centre and feed area is an important consideration in the choice of a site. If vehicles must pass close to the farmhouse, it will ensure better security to the sheep complex.
Services
Costs and other implications regarding electricity supply, telephone service and water supply are important.
Drainage
Correct drainage is important, as run-off water may not be allowed into the natural stream areas. Poor drainage also has disease and other negative implications to be kept in mind. Drainage is mainly influenced by the topography and soil type of the relevant site. Low-lying areas must be avoided as far as possible to guard against problems with a high-water table during wet periods. Suitable slopes are typically 4 to 6%, with the direction of the fall away from the farmhouse or other buildings.
With steep slopes, attention must be given to the potential soil erosion dangers which may occur. A well-thought-out run-off control plan will solve this problem. The soil characteristics of the site determine the infiltration tempo of the soil. Clay soils will not only result in a low infiltration tempo and wet, muddy conditions but also have weak foundation traits that may limit the type of structure to be used.
Prevailing wind directions in the orientation of buildings
The direction and strength of the local winds must be considered in placing the facility relative to the farmhouse. Natural shelter such as trees and a northern slope can also be utilised against cold winter winds. The orientation of a housing system must be such that it provides protection against cold winter winds but still allows ventilation for the summer months.
The orientation of the building also determines the effectiveness of the ventilation openings provided in the building. Orientation is further important in the utilisation of maximum shade in the summer and good heat gathering in winter, if possible. A housing system is usually placed with a long axis in an east-west direction and a low roof on the northern side.
Waste handling
Place the facility away from the natural stream areas – this will not only make the design and construction easier, but such a location provides sufficient space for the erection, maintenance and operation of a practical run-off control system. All run-off from a higher-lying catchment area must be diverted away from the facility using a run-off control system. Consider roofing for the open feeding pens and alleys to limit the volume of polluted run-off water.
Existing buildings
Existing buildings must only be used if they comply with the size, position, condition and adaptability of the entire plan.
Extension possibilities
With the choice of a site, the possible future extension of the production system must be kept in mind. Poor planning in this regard has inhibited the extension of an operational branch of a facility many times in the past, causing additional costs in the layout of a new unit.
The decision to lamb indoors or outdoors
If lambing is due to start during winter or early spring, housing will be needed, whereas if you are planning to lamb in late spring in milder weather, outdoor lambing may be preferable. The pros and cons of both systems are shown in Table 1 below.
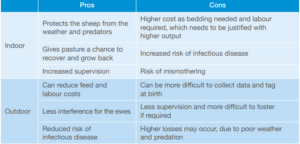
Table 1: Pros and cons of indoor and outdoor lambing.
We thank the ARC Institute for Agricultural Engineering in South Africa who made their manual on sheep production and facilities available to the readers of ProagriMedia.

